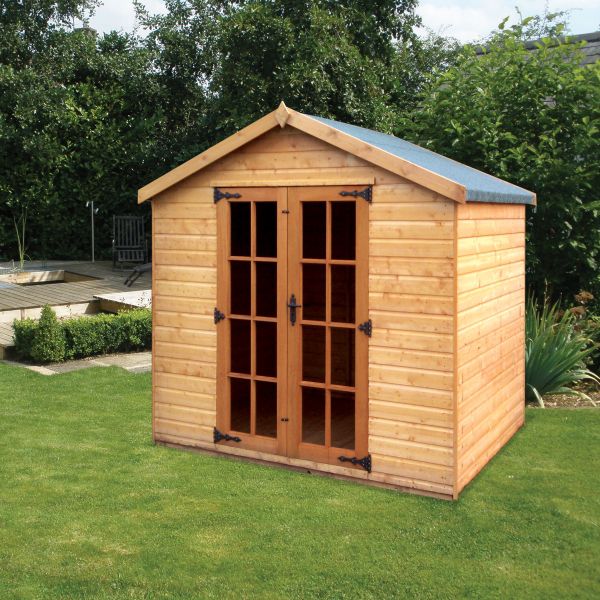Cottingham
Specification
- Value summerhouse
- Tongue & groove shiplap, including floor and roof
- Joinery quality hardwood double door with a mortice lock
- Toughened glass as standard
Size Code: Estimate size in feet, for example 810 = approximately 8ft x 10ft.
Size FW x D x H: Front Width x Depth (front to back) x Height (top of the apex) in m (metres). Non-standard sizes are obtainable.
Door W x H: Width x Height of the door in mm (millimetres). Please note the door gap is slightly smaller than the door itself.
Floor Plan: Select by size from the above table. These show the diameter of the floor along with the joins and in the direction of the floor joists. Please note, that the direction of the floor joists can change so this must be checked before an order is placed, if critical.
Assembly Guides: Select by size from the above table. Please note that due to the amount of sizes, models and variations that we offer, the assembly guide may not be 100% specific to your summerhouse, but it should provide you with all the necessary principles.
Eaves Height: Internal height at the stunted point of the roof (sides).
Lock: This summerhouse comes as standard with a mortice lock and two keys.
Roof cover: Supplied with high quality polyester-based felt roofing.





